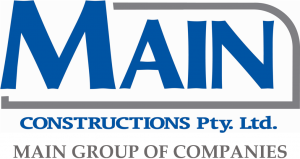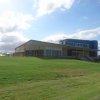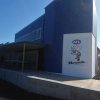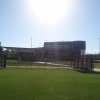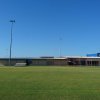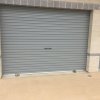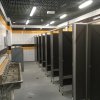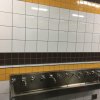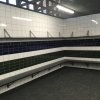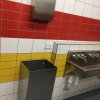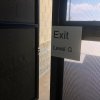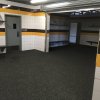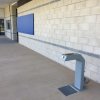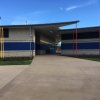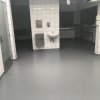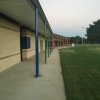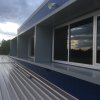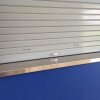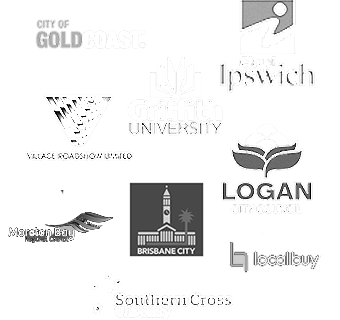Southpine Sports Clubhouse
Client: Moreton Bay Regional Council
Project: Southpine Sports Clubhouse
Duration: Apr 2016 – Feb 2017
Project Value: $3,392,000
Project Details: In the midst of completing works on Stage 1 of this project Main Constructions was eager to win this tender. Already being established on site and having a working relationship with the Project Superintendent meant a smooth transition into this project. Stage 2 of the project involved construction of a two level clubhouse to service the newly established AFL field. The facility incorporates 4 change rooms including showers and toilets, PWD facility, Male and Female bathrooms, Canteen and Bar area including kitchen and dry store, Umpires Change room, Gym area, meeting rooms and office spaces, several storage rooms and on the upper level Coaches boxes and Officials/Media room. A new sewage pump station is also being installed as part of this project to upgrade the services to the precinct. Once completed this facility will be capable of servicing the needs of AFL at all levels.
Latest News
We are working hard at South Pine Sports Complex to finalise construction of the new soccer facilities. These facilities which include a High Performance Club House and a Local Club House facility along with 4 new soccer fields will provide a much welcome addition to the complex. We are sure that after the excitement of the World Cup Soccer recently held in Australia that soccer clubs will be receiving an influx of players.
28/09/2023
